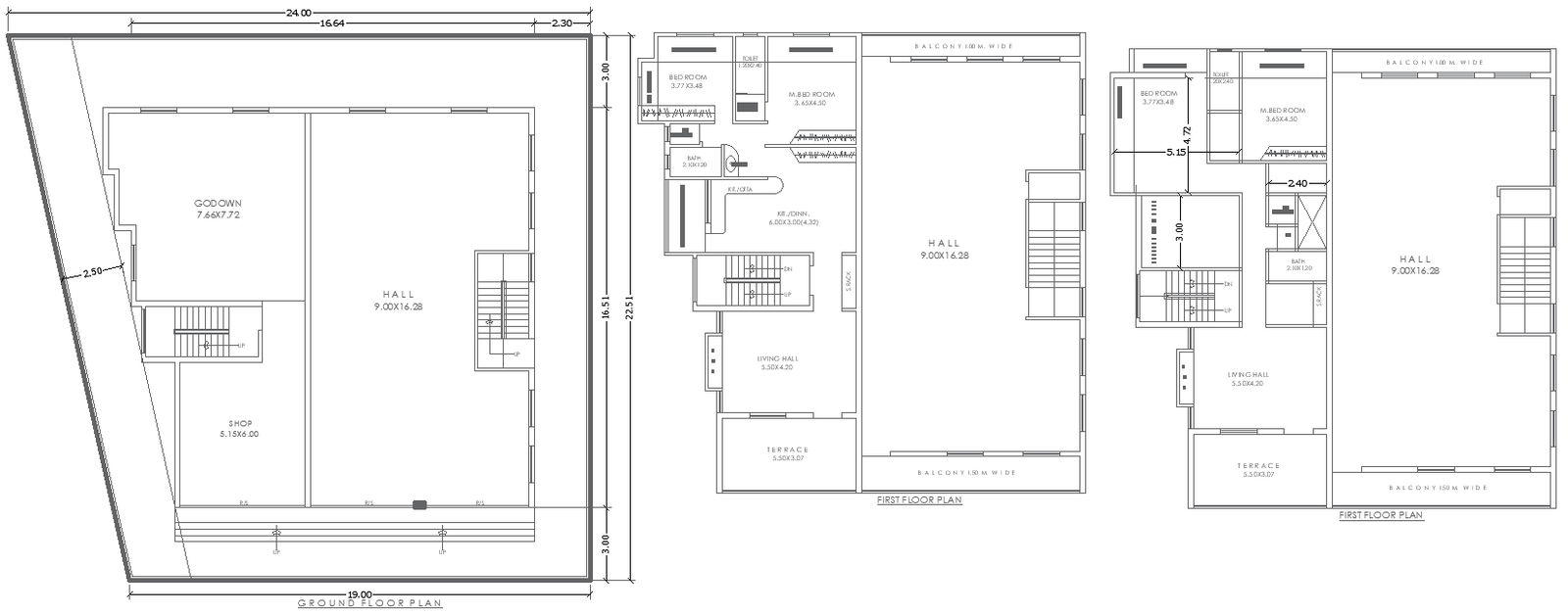24m x 22.51m First-floor House Plan With Ground Floor Godown and Shop Layout Design | Autocad DWG File
Description
This AutoCAD DWG file features a detailed 24m x 22.51m first-floor house plan that includes four spacious bedrooms, each with its own bathroom. The plan also encompasses a dining room, a fully equipped kitchen, a large terrace, a cozy living hall, and a relaxing balcony. Additionally, the ground floor layout is designed with a convenient godown and a shop, making this plan ideal for both residential and commercial purposes. The precise 2D drawing provides all essential architectural details to help in efficient construction. Whether you're planning a new build or renovating, this detailed floor plan offers a clear layout for both living and business spaces.

Uploaded by:
Eiz
Luna

